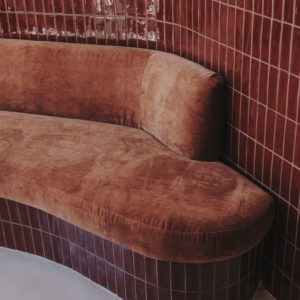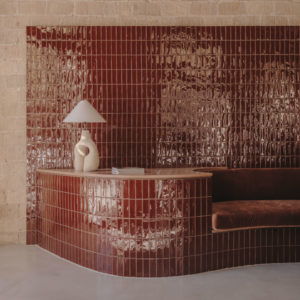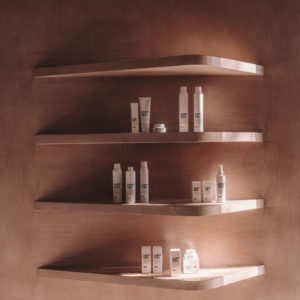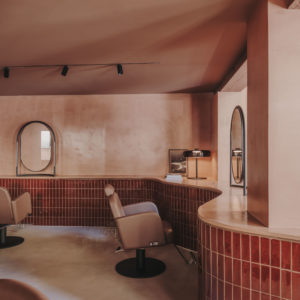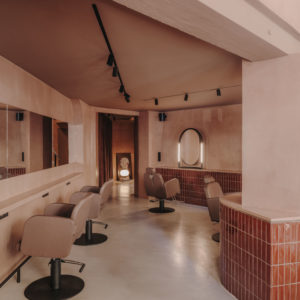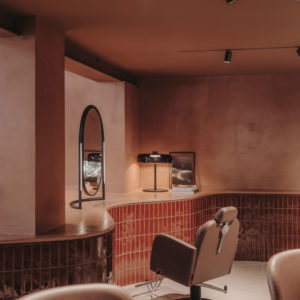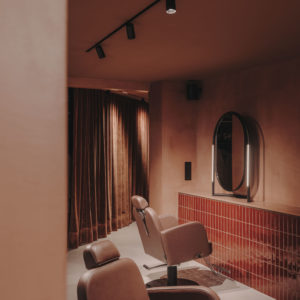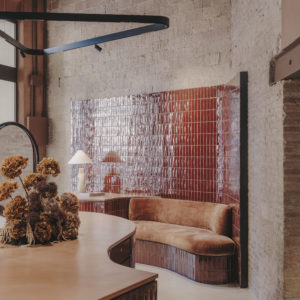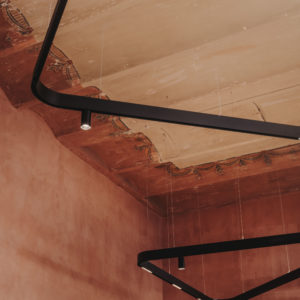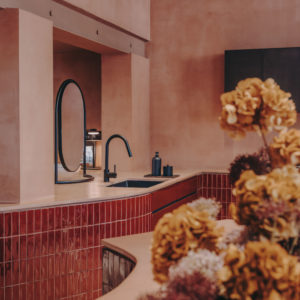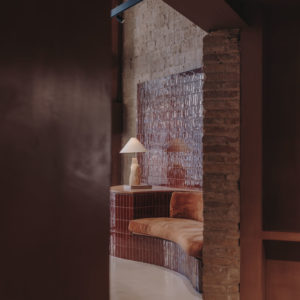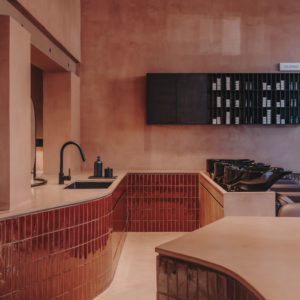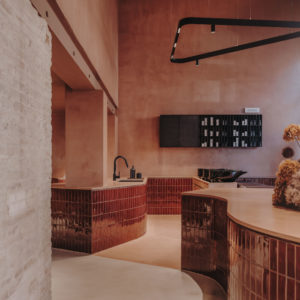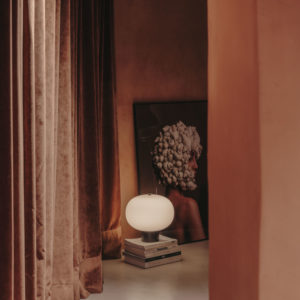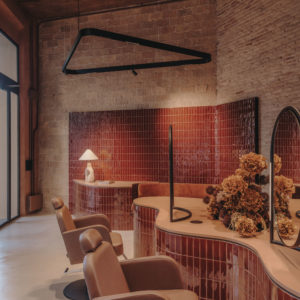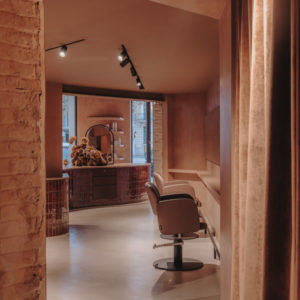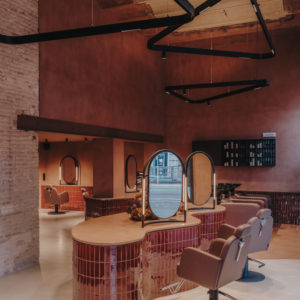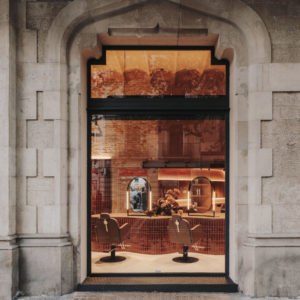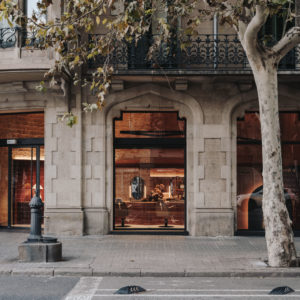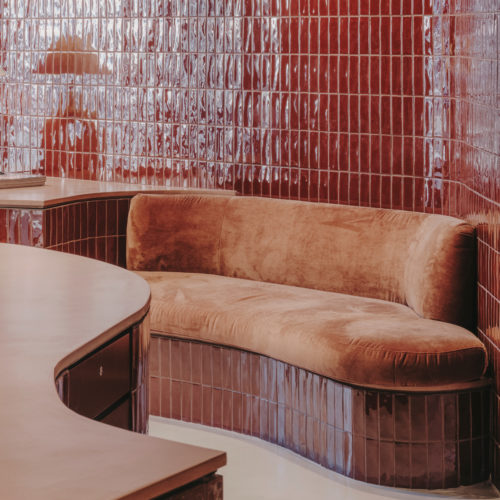 See more Retails
See more Retails
CURLY LAB
Organic and sinuous
Located in a modernist building in the heart of Barcelona, this salon specializing in curly hair immerses you in the sophistication of the past and the contemporaneity of the present.
The concept focuses on conveying an organic and natural language through copper tones and artisanal materials, making a strong reference to the special care and affection given to the hair experience.
The restoration of the Catalan vaulted ceiling was essential, as well as its floral motif drawings, which served as a chromatic inspiration for the project and provide the renovated space with historical depth.
The interior design incorporates prominent organic forms that guide the arrangement of different elements, creating pathways and different work zones. Continuous micro-cement surfaces on walls and floors provide a nuanced background to the container, while the volumes flowing through the space offer a contrast of texture and shine to the content.
Lighting plays a crucial role in the project. It is used precisely to illuminate specific areas where it is truly necessary, highlighting key points such as the restored ceiling frescoes and work areas. This careful attention to lighting contributes to creating a well-thought-out and dramatic atmosphere, unusual in a conventional hair salon. The arrangement of lighting elements also intensifies the salon’s atmosphere at night, enhancing the experience and highlighting the beauty of the architecture and space design.
| Client | Curly Lab |
| Surface | 65 m2 |
| Year | 2023 |
| Location | Barcelona |
| Photographer |
