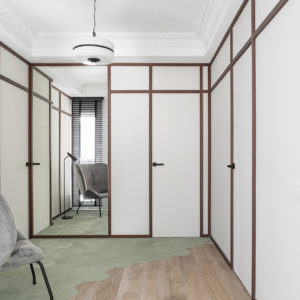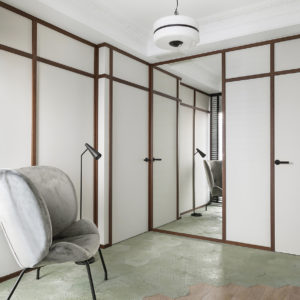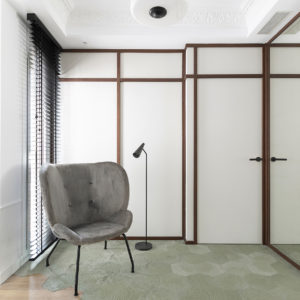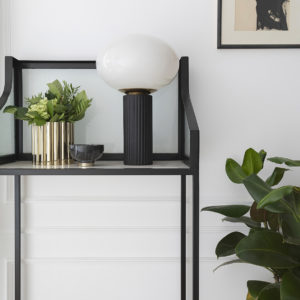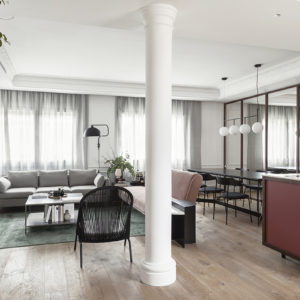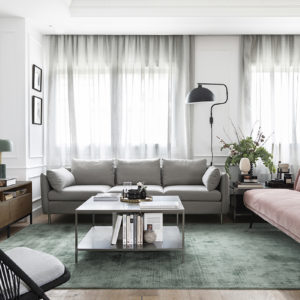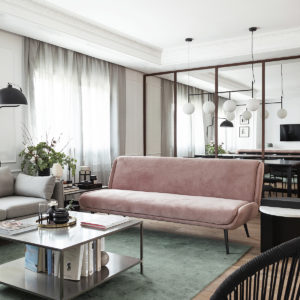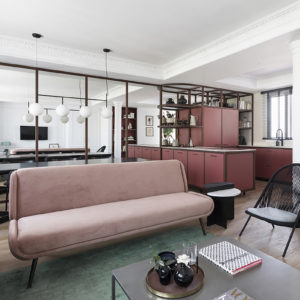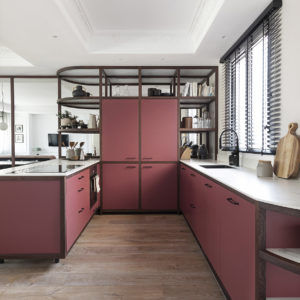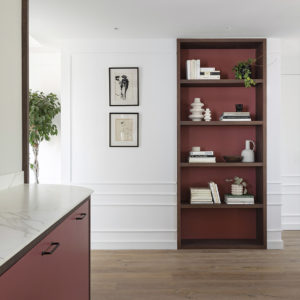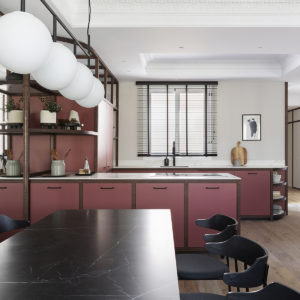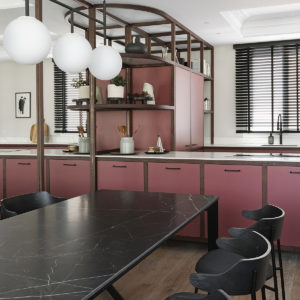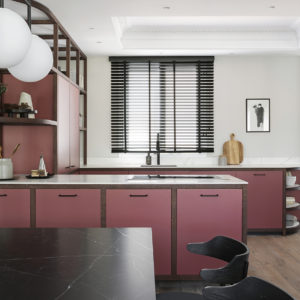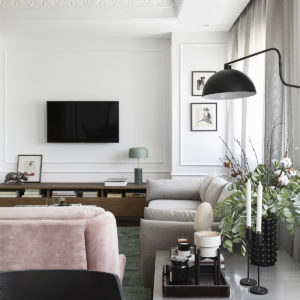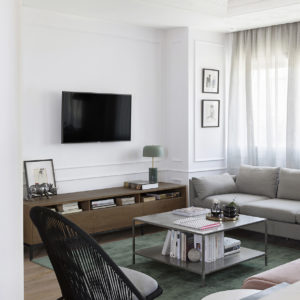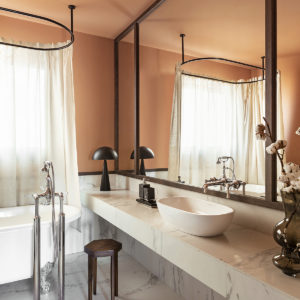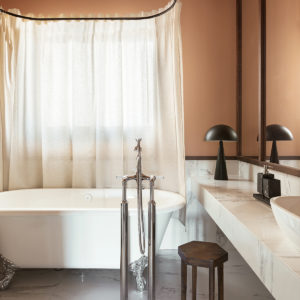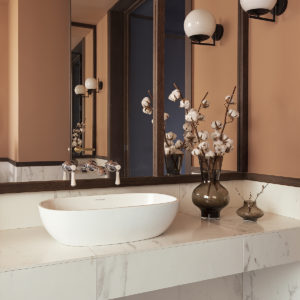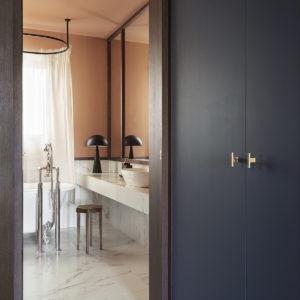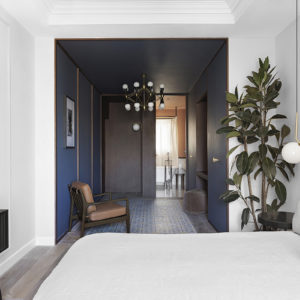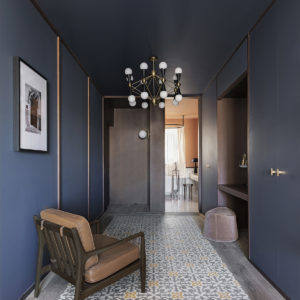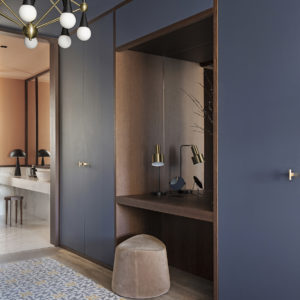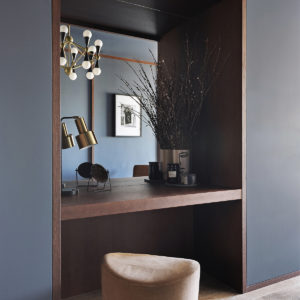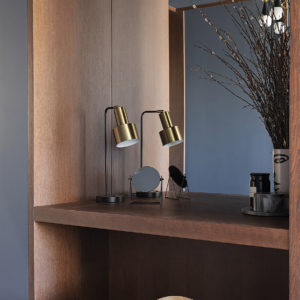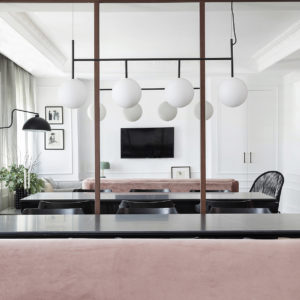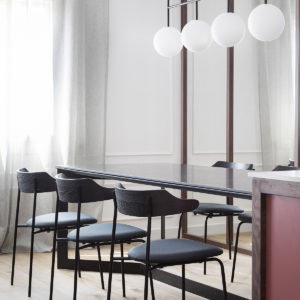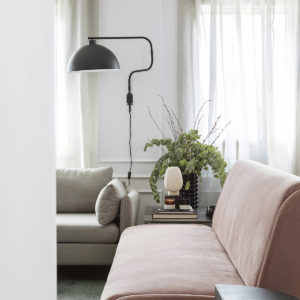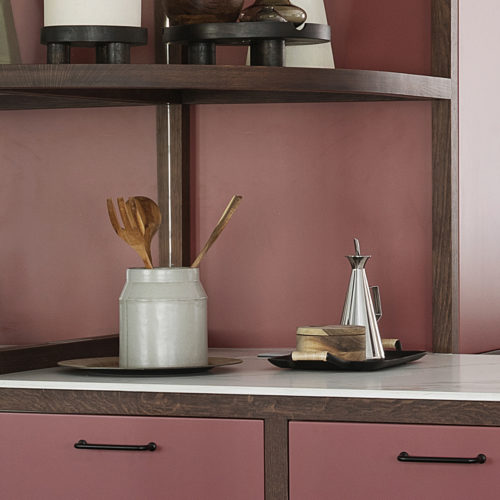 See more Tourist apartments
See more Tourist apartments
aragó III
Functionality and form
Mid-century air in the heart of Eixample.
Located in the center of Barcelona, this apartment was redesigned partially respecting the previous distribution.
The living-dining room shares the same space with the kitchen.
The kitchen was given full prominence over the living room. It was designed from a functional point of view, with maroon doors and dark wood details that create shelves for storage and decoration. It goes from being a simple kitchen to becoming a large piece of furniture with rounded shapes that flows through a wall of mirrors to the dining room.
The same language of framing with dark wood has continued to be used throughout the corridor and room distributor. The wooden slats allow doors and cabinets to be hidden, and it has been used in the same way in the dressing room and bathroom of the main bedroom.
The presence of strong colors is still present in this area at night.
The use of night blue in the dressing room contrasts with the white of the next bed area. In turn, we create a second color contrast between the dressing room and the bathroom. For the bathroom, a salmon color was chosen that works as a good complement to blue. Dark wood details cross from one space to another.
| Client | Natex |
| Surface | 140 m² |
| Year | 2020 |
| Location | Barcelona |
| Photographer |
