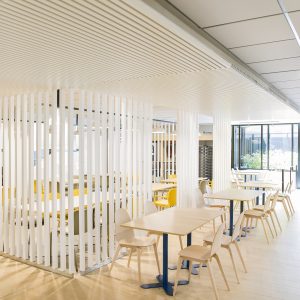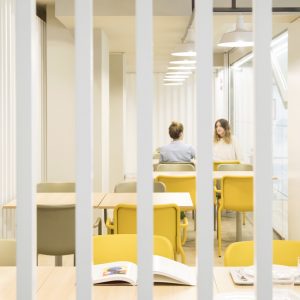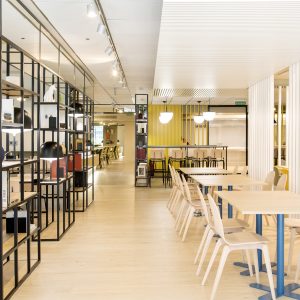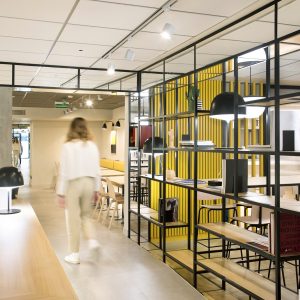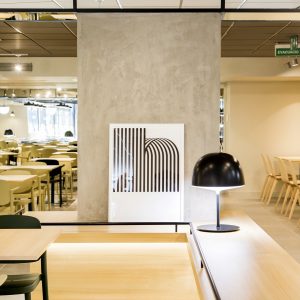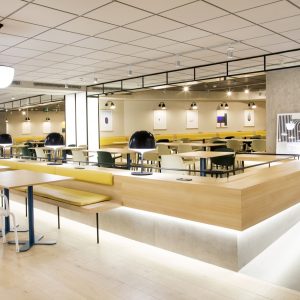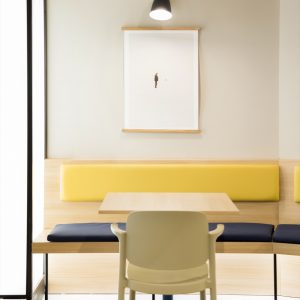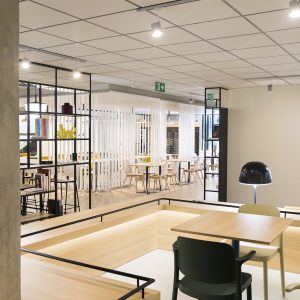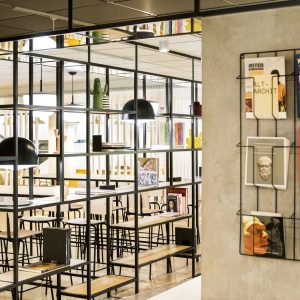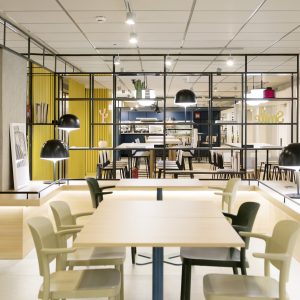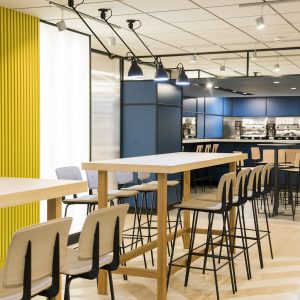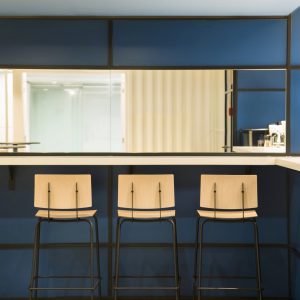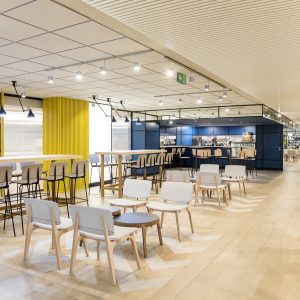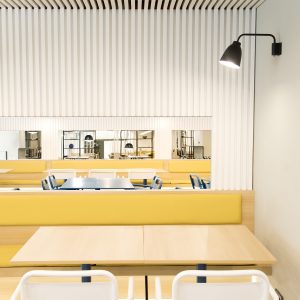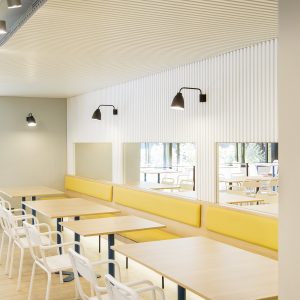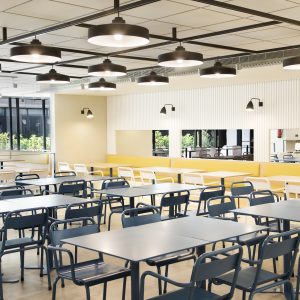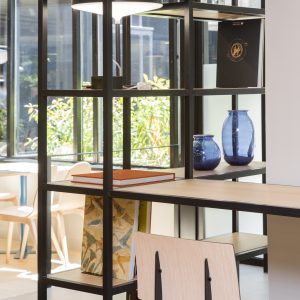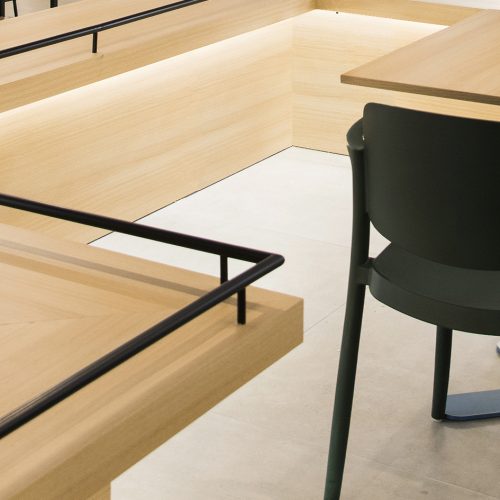 See more Restaurants
See more Restaurants
Caixabank Diagonal Towers
Patio or banc
The official headquarters of the largest Catalan Bank located on Avenida de Diagonal, inaugurates a new cafeteria and restaurant in the basement of its emblematic towers.
With a surface of more than five hundred square meters, the space is distributed in several dining rooms that propose different environments and corners.
When being in a semi-basement floor and with a single entrance of light through the rear façade, the layout of the different spaces and their divisions was arranged perpendicular to the façade in order to favor the maximum entrance of light. The elements that sectorize it are metallic structures and light lattices that allow the passage of light through.
As a patio, vertical slatted blinds are not only responsible for distributing steps and dining rooms, but also serve for the passage of all the facilities that cross over these raised porches, thus limiting the passage areas to the levels of less height.
Another resource also used in the project are the large-format mirrors, which integrated into walls and perpendicular encounters, managing to transform the space into an insinuating place but above all, it transports the entrance of light to the bottom of a dark room turning it into a brighter one.
| Client | Caixabank |
| Surface | 580 m2 |
| Year | 2017 |
| Location | Barcelona |
| Photographer |

