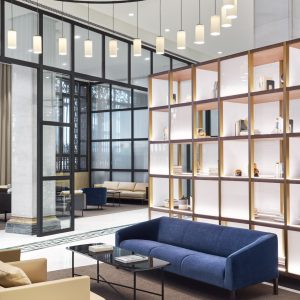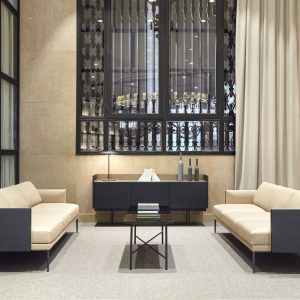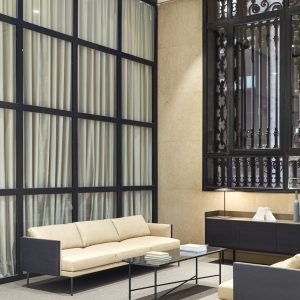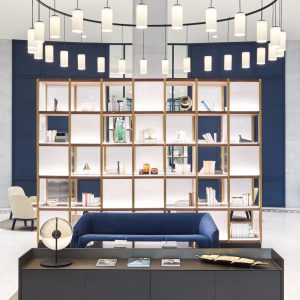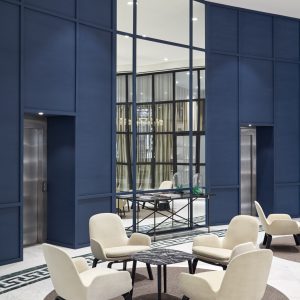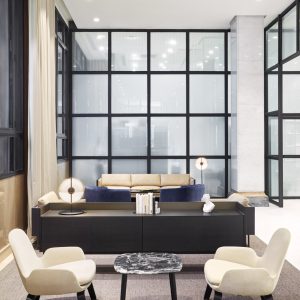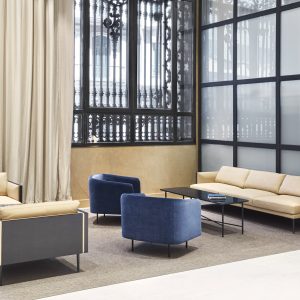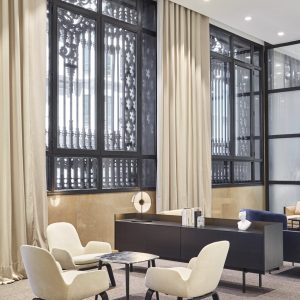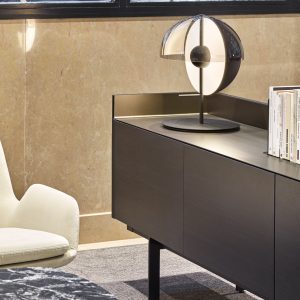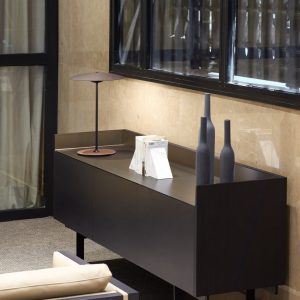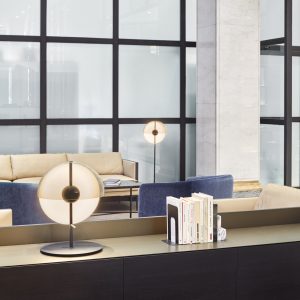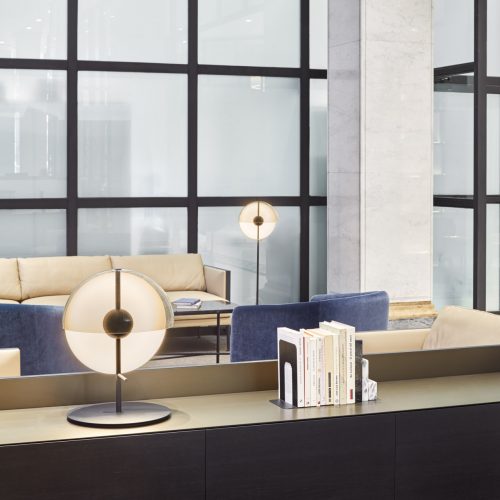 See more Offices
See more Offices
Headquarters’ hall
Tradition and elegance
The interior design project for Caixabank’s headquarters in Valencia, originally the headquarters of the Bank of Valencia, was to convert its ground floor into a lobby that with a reception and various areas for waiting, informal meetings and public events.
The triangular geometry building floor is divided into 3 large areas through the enclosure of glass and metal that gives rise to several rooms, conventions spaces and press conferences.
The central space as the first hall after the entrance to the enclosure, is presided by a large shelf made of oak, brass and indirect light reflected through translucent glass, and is crowned in turn by the large Cirio Circular lamp of Santa & Cole.
The furniture chosen is mid-century inspiration that fits perfectly in this classic Hall of the 50s, for which it has opted for pure and elegant lines, sober colors and fabrics such as leather and velvet.
| Client | Caixabank |
| Surface | 590 m² |
| Year | 2018 |
| Location | Valencia |
| Photographer |
