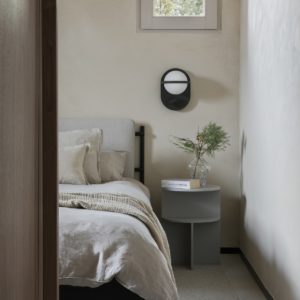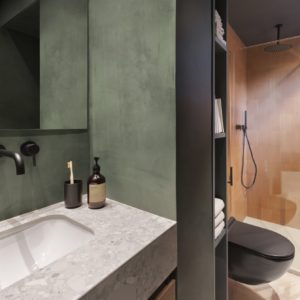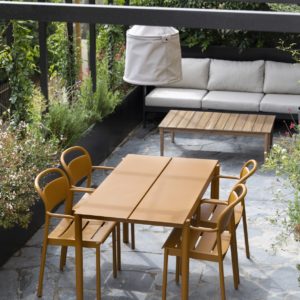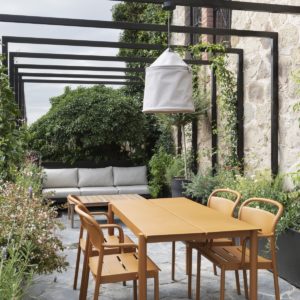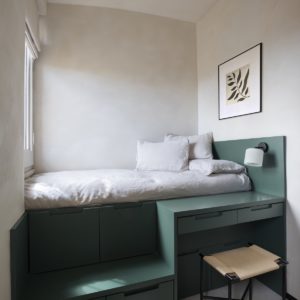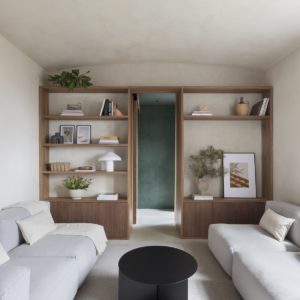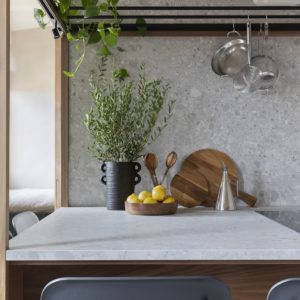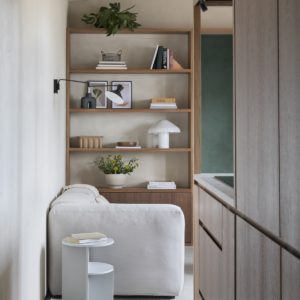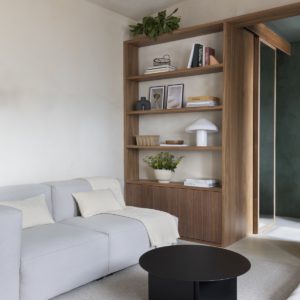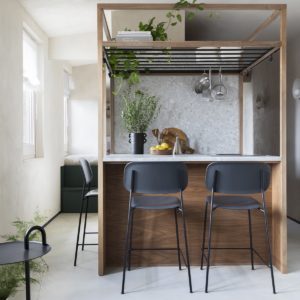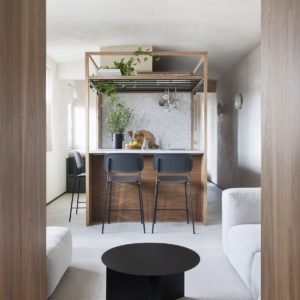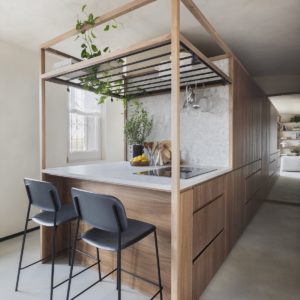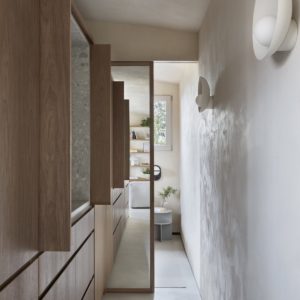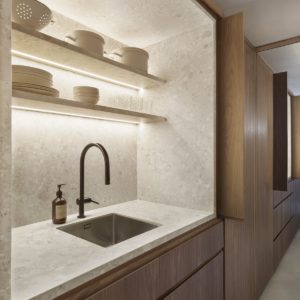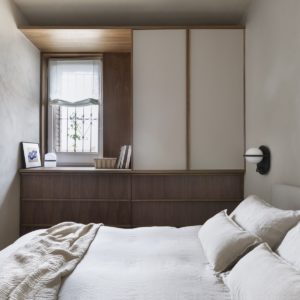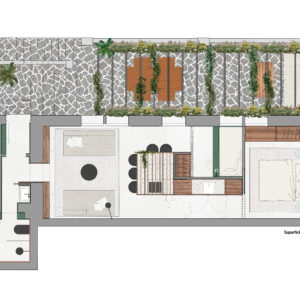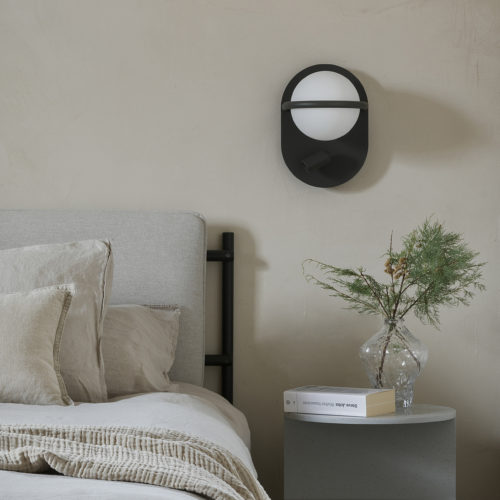 See more Apartments
See more Apartments
CAL TOTXO
Natural Inspiration
A natural environment right down the Tibidabo has been the perfect source of inspiration for this project. Our desire was to merge the surrounding vegetation with the terrace by making a pergola with plants that will climb as time goes by, while we’ve kept the existing stone clad in walls and floors. Once inside, we’ve tried to keep the same natural and calm mood through our material selection, such as the walnut wood, surfaces looking like natural stone and some green tones in the bathroom and in one of the bedrooms, combining with a neutral palette in floors, walls and the vaulted ceiling.
From a functional aspect, we’ve found the challenging petition of including two bedrooms, a kitchen, one bathroom, a living room, and as much storage space as possible in only 43m2. A central volume hides a big part of the kitchen while it creates two independants access to the bedrooms. The reflections from the mirror doors helps us get the illusion of continuity and spaciousness
| Client | Particular |
| Surface | 45 m² |
| Year | 2020 |
| Location | Barcelona |
| Photographer |
