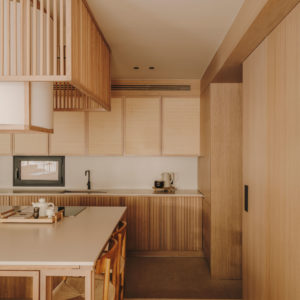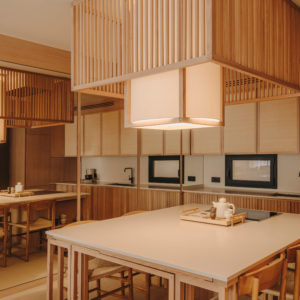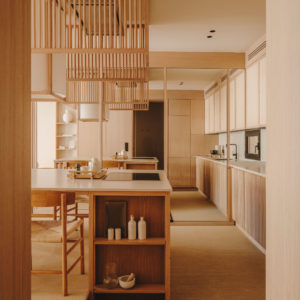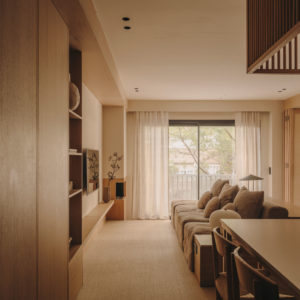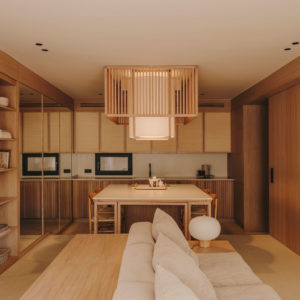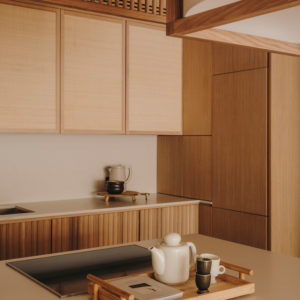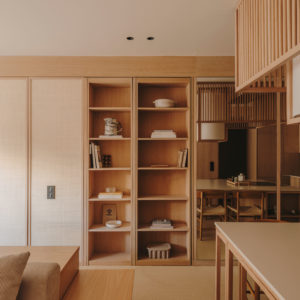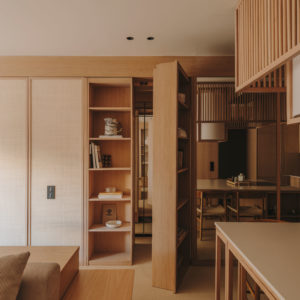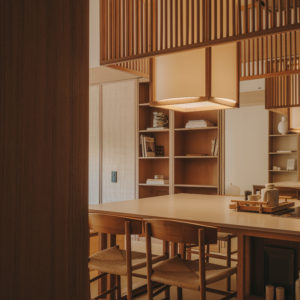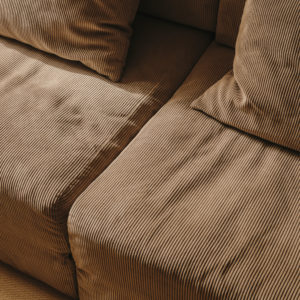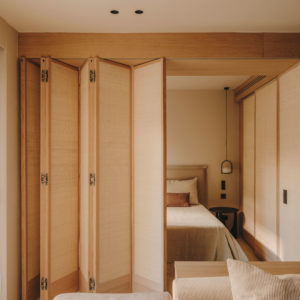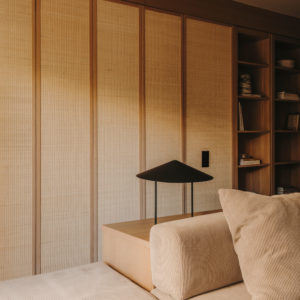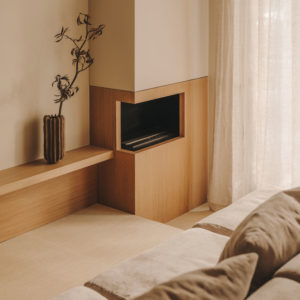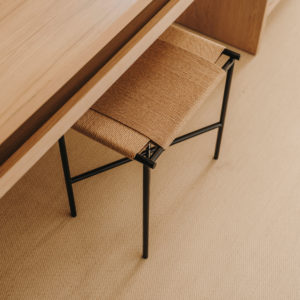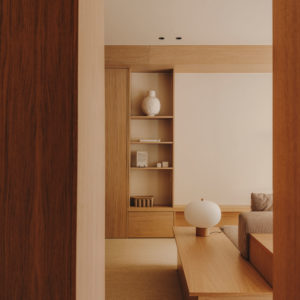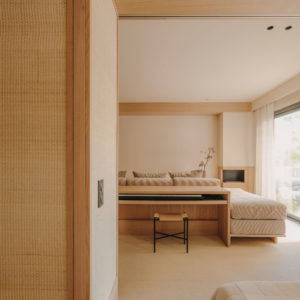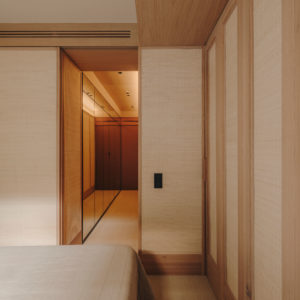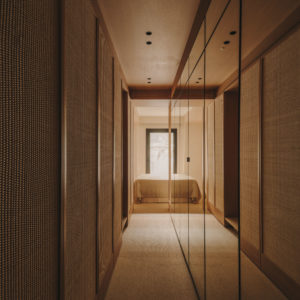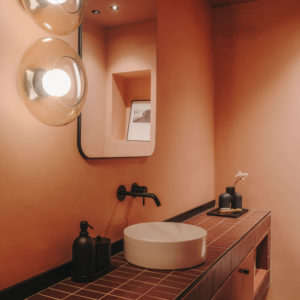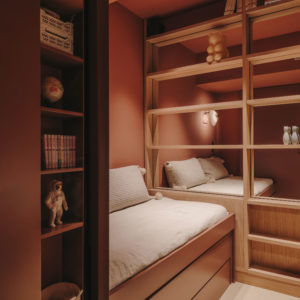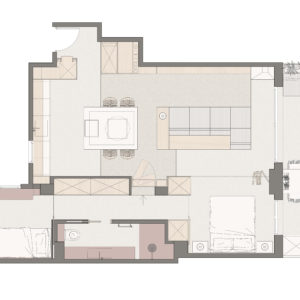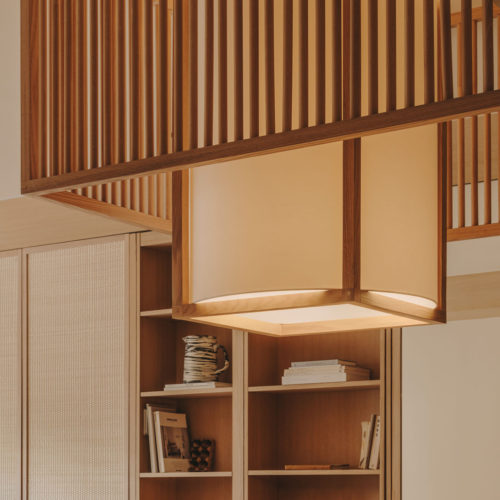 See more Apartments
See more Apartments
CAPITAN ARENAS
kanso philosophy
This small apartment has been designed according to the philosophy of Japanese houses. Its fundamental principles are reflected throughout the entire project, shaping the aesthetics, design, and function of the residence.
The apartment adopts a minimalist and simple approach by eliminating unnecessary elements to create an organized and tranquil space.
Integration with the natural environment has been achieved through a large window on the main facade. The use of the same continuous flooring both inside and outside helps establish a connection and continuity between spaces.
Another key point in the design of this residence is the flexibility of spaces, an essential characteristic of Japanese design. Folding doors between the master bedroom and the living room, as well as a convertible dining table, provide multifunctionality to the common areas, allowing versatile adaptation to daily needs. The sofa is also designed to unfold, covering a significant portion of the living room as a large futon.
The use of natural materials was essential, linked to a more Mediterranean aesthetic, such as raffia for panels and doors, and oak wood for all custom-made furniture. These materials not only add warmth but were also chosen for their natural beauty…
The private areas of the residence can be isolated from the common spaces through sliding folding doors in the case of the master bedroom, and a secret door behind a shelf conceals the hallway leading to the bathroom, dressing room, and second bedroom.
Natural and artificial lighting play a crucial role in the project. The goal is to maximize natural light during the day, while soft and warm lights create a relaxing atmosphere at night.
Everything breathes harmony and balance, from the arrangement of furniture to the selection of colors and materials, achieving a well-balanced aesthetic.
The final result is a space that inspires tranquility, promotes a connection with nature, and reflects the simple and timeless elegance of Japanese culture with the introduction of Mediterranean natural materials.
| Client | Particular |
| Surface | 62 m2 |
| Year | 2023 |
| Location | Barcelona |
| Photographer |
