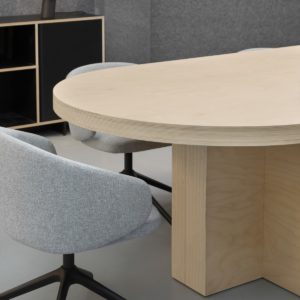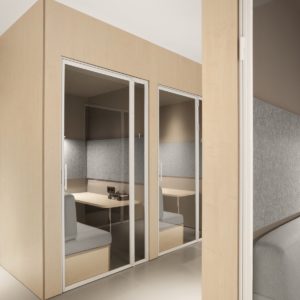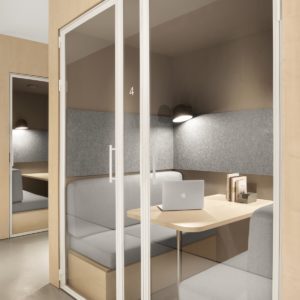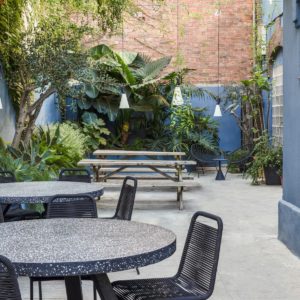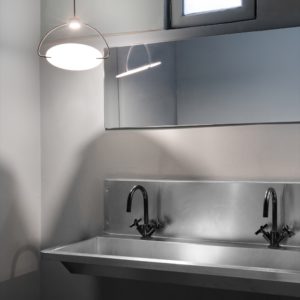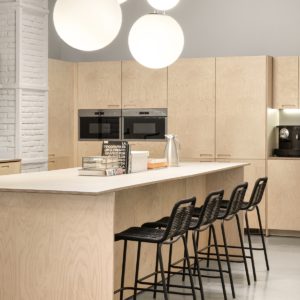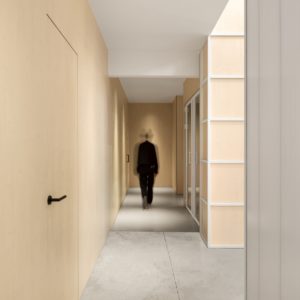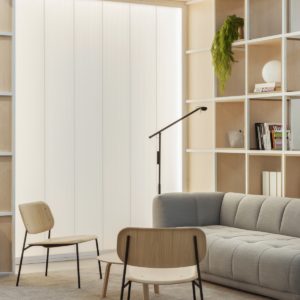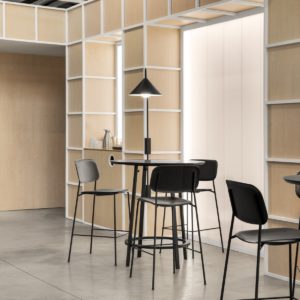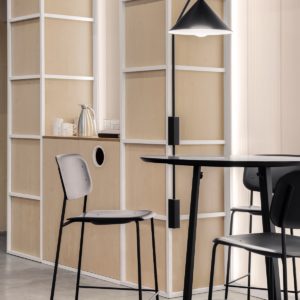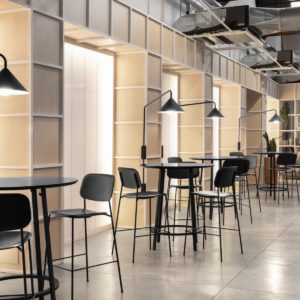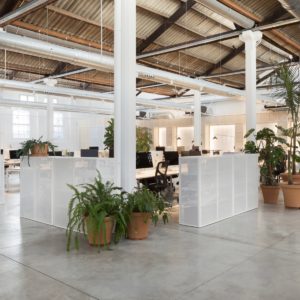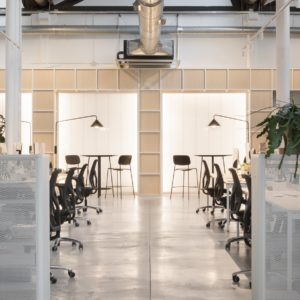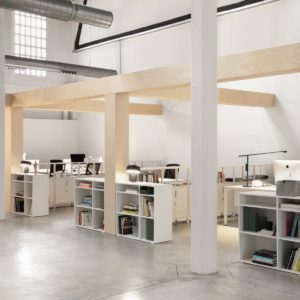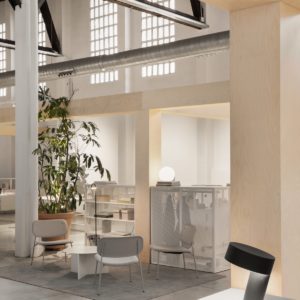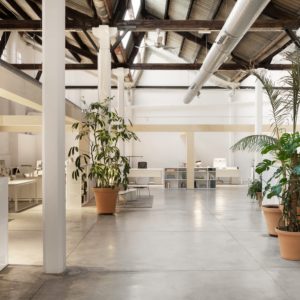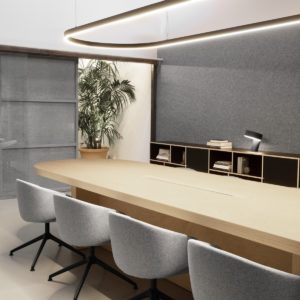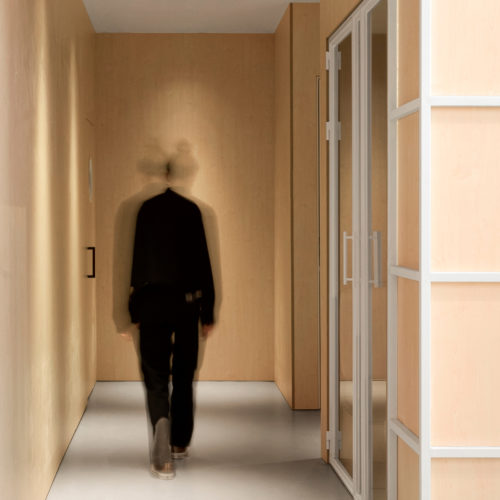 See more Offices
See more Offices
SUMMA BRANDING
Functional Metamorphosis
This interior design project transforms an industrial warehouse into dynamic offices in the heart of Poblenou. Structures crafted from birch wood and white lacquered metal define and segment areas in the open space, adding warmth and lightness. Birch wood infuses naturalness and contrast into the industrial atmosphere, while white metal evokes cleanliness. The strategic arrangement intuitively guides through the space, creating fluidity and direction. A neutral color palette highlights luminosity and minimalist design. The project demonstrates how creativity and innovation can turn an industrial environment into a functional and aesthetically appealing workspace.
| Client | Summa Branding |
| Surface | 1.040 m2 |
| Year | 2022 |
| Location | Barcelona |
| Photographer |
