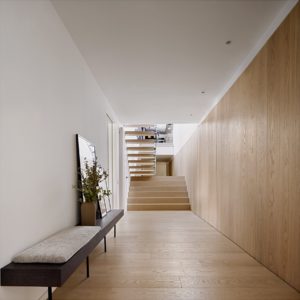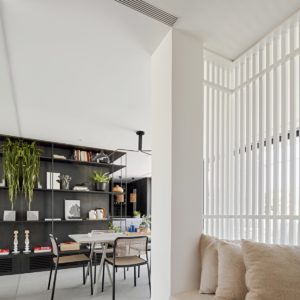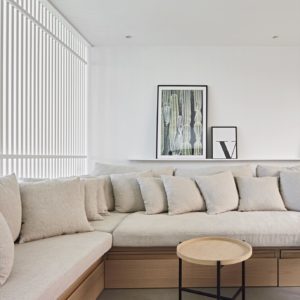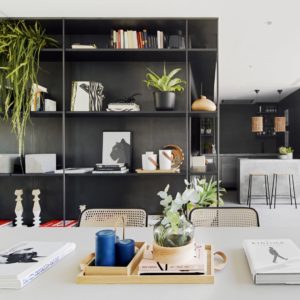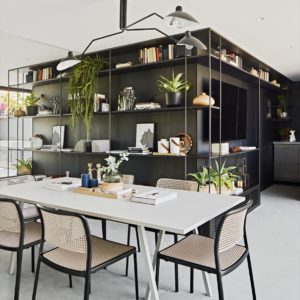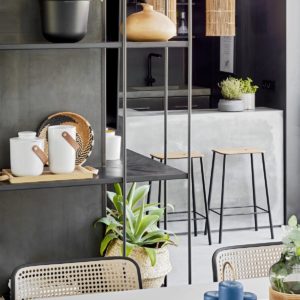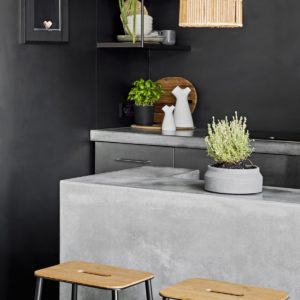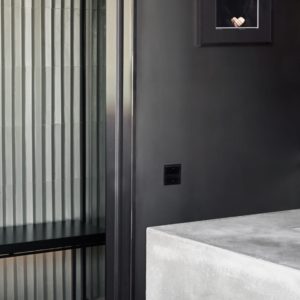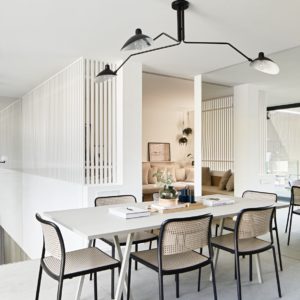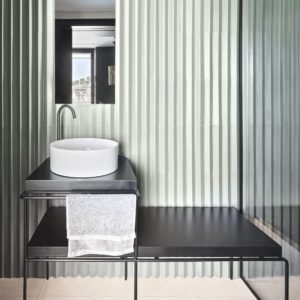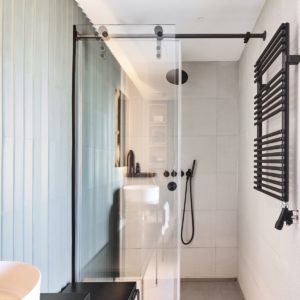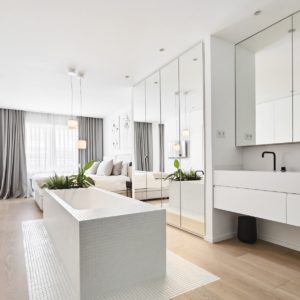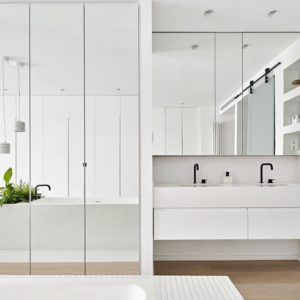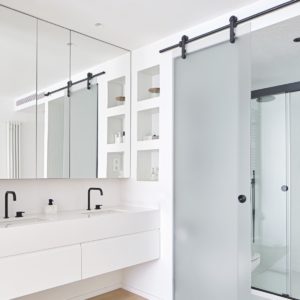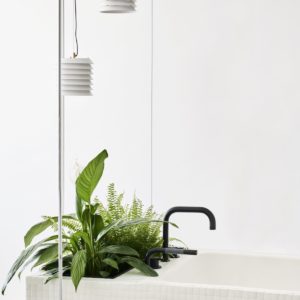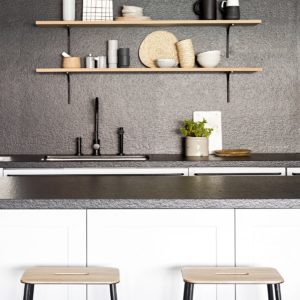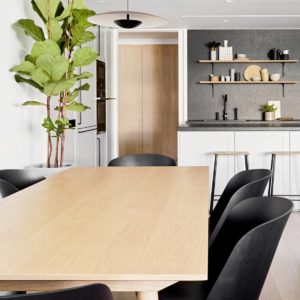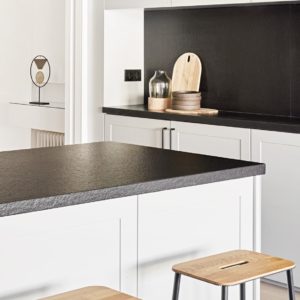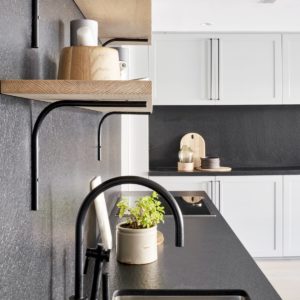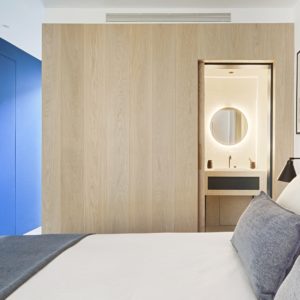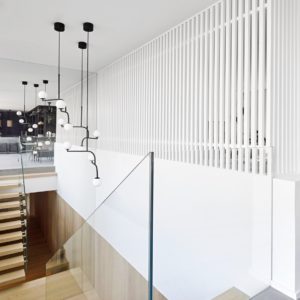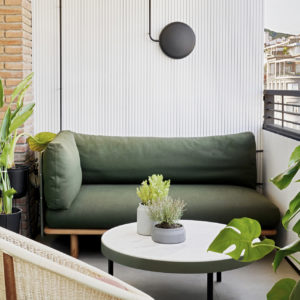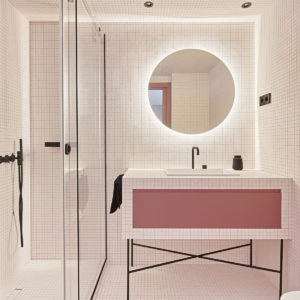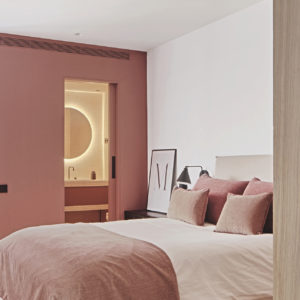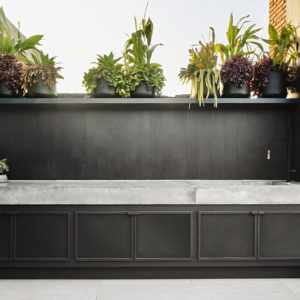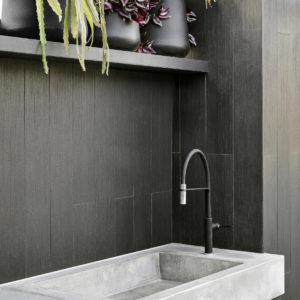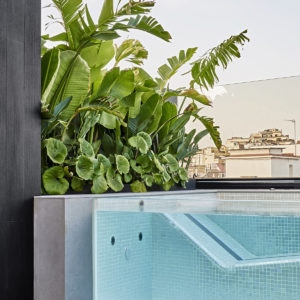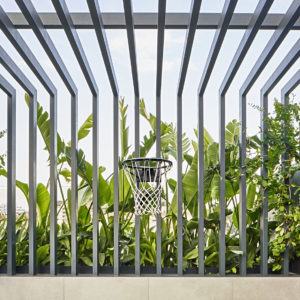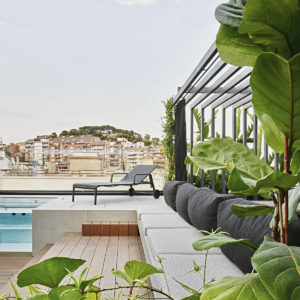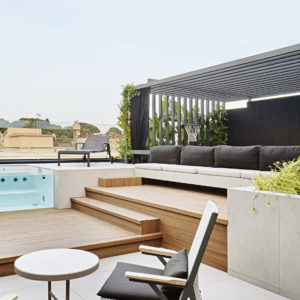The reform of this duplex restored light and life to a gloomy apartment located in the upper area of Barcelona.
Throughout the project, work was done to achieve a contrast in all its rooms through the use of light and dark surfaces.
With the exception of the children’s bedrooms where a powerful application of bold colors stands out, a monochromatic aesthetic was maintained for the entire continent of the house.
On the lower floor are the night area with 3 bedrooms each with a private bathroom, and the day area with an open concept kitchen to the living and dining rooms.
The connection with the upper floor was made through the grand staircase for which a large-format mirror was chosen that transfers natural light to this lower floor, turning the entrance into a very spacious and bright space.
In this space, the wall that hides the bedroom doors was paneled with the same parquet.
The upper floor was intended for a more social and festive use.
The interior area consists of a cinema and tv room for which we designed some deep integrated sofas that also allow us to convert the entire space into a large king-size bed. It also has a small kitchen with a bar counter, a dining room and a full bathroom.
Outside, a series of spaces were designed, subdividing the terrace to achieve its various uses.
Thanks to the provision of several platforms at different levels and the formation of large planters, the social area was separated from the sports area.
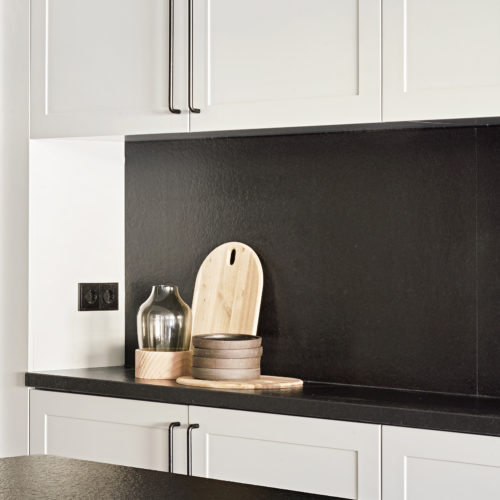 See more Apartments
See more Apartments
