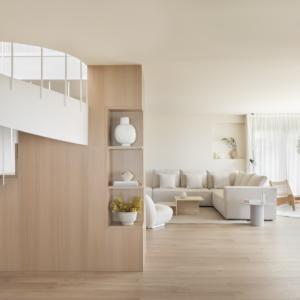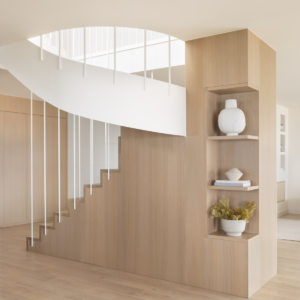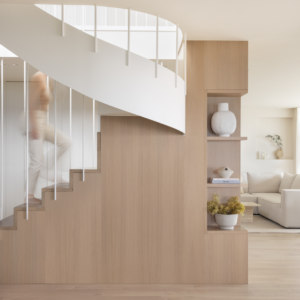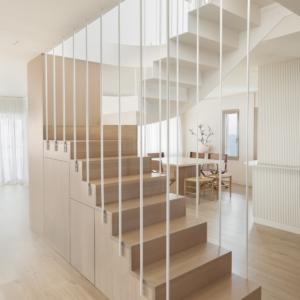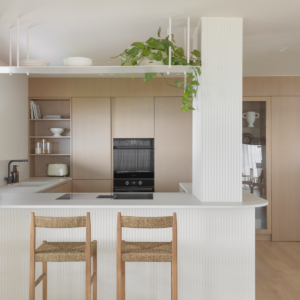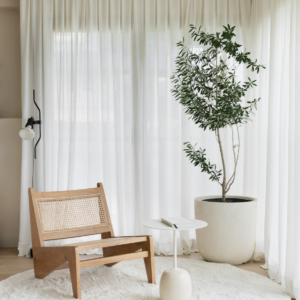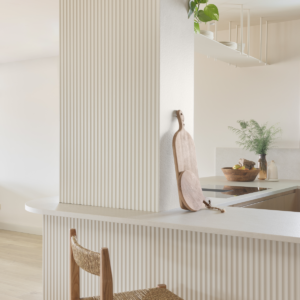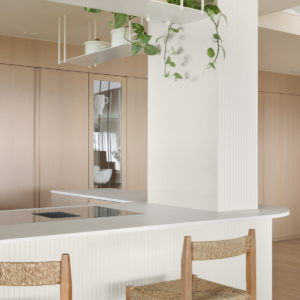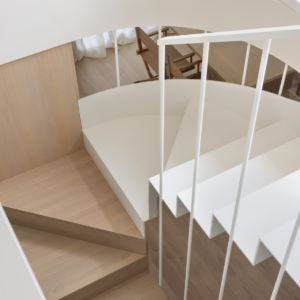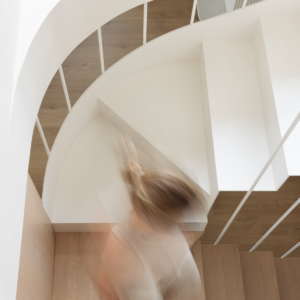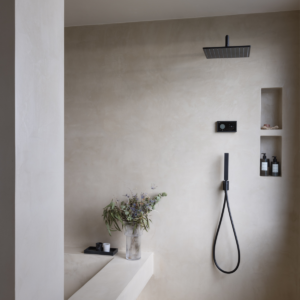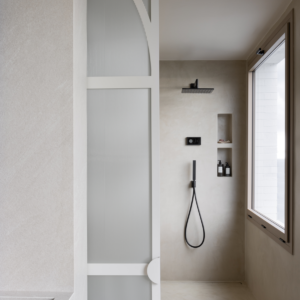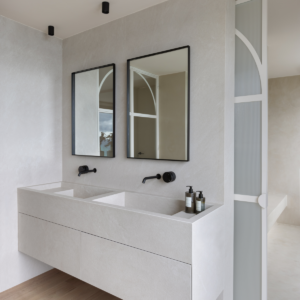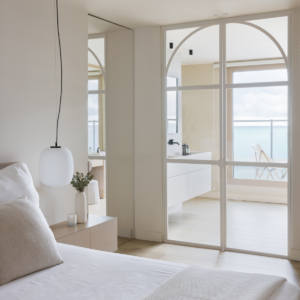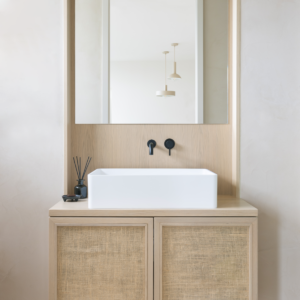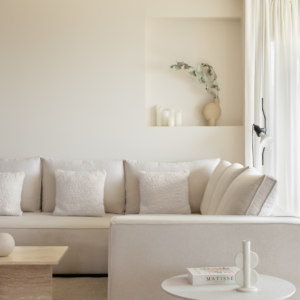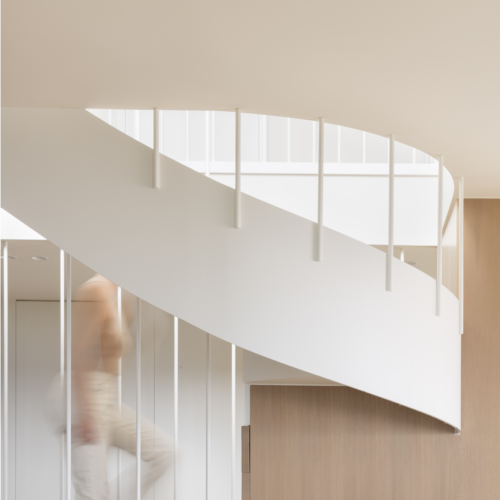 See more Apartments
See more Apartments
MASNOU
Serene Coast
The renovation of this seaside duplex has been carefully designed to create a harmonious, serene, and timeless space, integrating its coastal surroundings into the interior design. This is reflected in the choice of natural materials such as light oak wood, and a luminous combination of off-white metal that has been used in many key elements of the house.
The significance of the connection with the sea is achieved by endowing the residence with large windows strategically placed to capture all attention during specific moments and in particular areas.
The radical transformation of the ground floor was achieved by unifying a space previously divided by partitions, creating now an open layout that incorporates the kitchen, dining area, and living room into a single environment, thus generating a sense of spaciousness and fluidity in the space. The staircase becomes the central axis of this level, standing out as the absolute protagonist thanks to a powerful combination of square and curved shapes, made of metal and wood.
On the upper floor, the two bedrooms are distributed to maximize the entry of light into each of them. Special attention has been given to the master bathroom, aiming to provide a unique experience and a strong connection with the outdoors. The bathtub is strategically located to enjoy breathtaking views of the sea.
| Client | Paticular |
| Surface | 155 m2 |
| Year | 2022 |
| Location | Masnou |
| Photographer |
